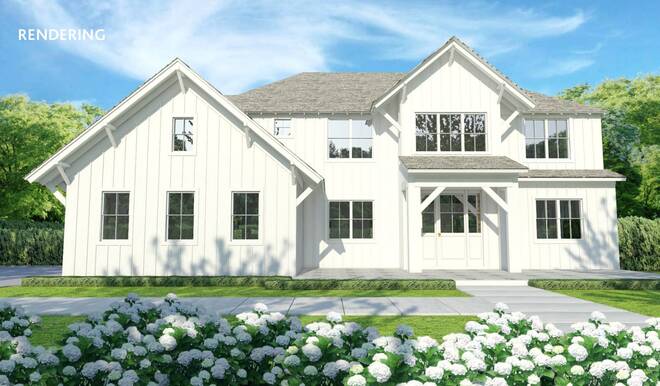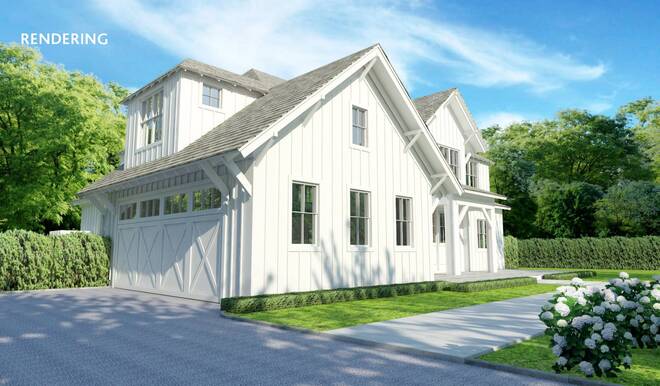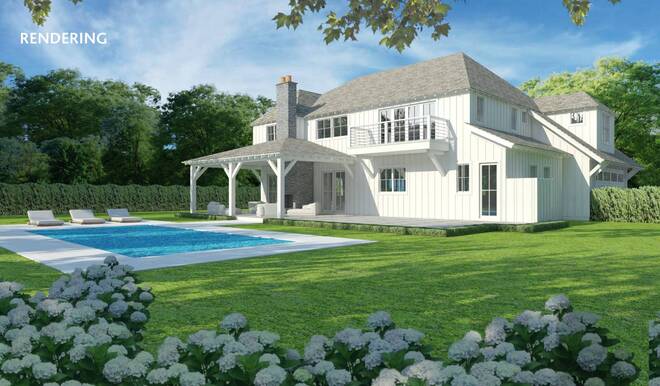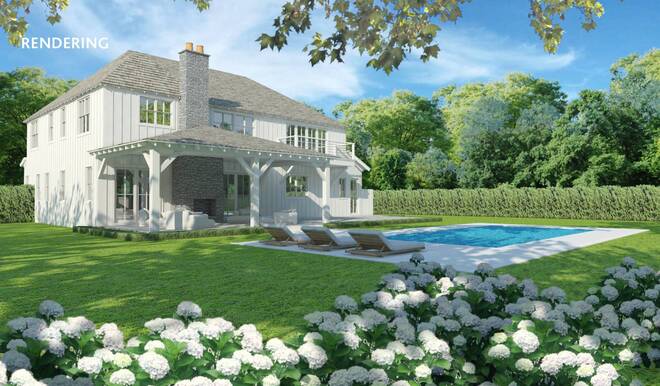135 Corrigan Street, Southampton, NY 11968
| Listing ID |
11017067 |
|
|
|
| Property Type |
Residential |
|
|
|
| County |
Suffolk |
|
|
|
| Township |
Southampton |
|
|
|
|
| School |
Tuckahoe Common |
|
|
|
| Tax ID |
0904-001.000-0003-047.000 |
|
|
|
| FEMA Flood Map |
fema.gov/portal |
|
|
|
| Year Built |
2022 |
|
|
|
|
Brand new construction modern farmhouse-style home in the heart of Southampton Village will be ready for occupancy prior to summer 2022. The home is being built by Talo Contracting, known for the outstanding quality of their workmanship and materials used in construction of homes for naturally intelligent living. With three levels of living, the home provides 7 en suite bedrooms plus a full pool bath and a powder room. Enter from a covered stone front patio to a double-height foyer leading to the great room, dining and eat-in kitchen with island seating and stainless steel appliances. All floors have 10' ceilings and abundant natural light. The great room shares a double-sided stone fireplace with a covered rear patio. An en-suite bedroom and attached two-car garage are also on this level, along with a full pool bath, laundry and mudroom. Upstairs is a spacious master suite with a private terrace, dressing room/closet, walk-in closet, and luxe bath with soaking tub, glass shower, double vanity and private water closet. Three additional en-suite bedrooms are also on this level, along with a laundry room and linen closet. The finished lower level provides a gym, media room and two additional en-suite bedrooms. Outdoors relax or entertain on open and covered patios, and enjoy the heated gunite pool and west-facing yard for extended sunsets. Additional amenities include natural gas from the street and town water. Located just a few blocks to village restaurants and shops, and minutes to ocean beaches.
|
- 7 Total Bedrooms
- 8 Full Baths
- 1 Half Bath
- 4502 SF
- 0.37 Acres
- Built in 2022
- 3 Stories
- Available 8/13/2021
- Farmhouse Style
- Full Basement
- Lower Level: Finished
- Open Kitchen
- Granite Kitchen Counter
- Oven/Range
- Refrigerator
- Dishwasher
- Microwave
- Washer
- Dryer
- Stainless Steel
- Hardwood Flooring
- Entry Foyer
- Living Room
- Dining Room
- Family Room
- Primary Bedroom
- en Suite Bathroom
- Walk-in Closet
- Media Room
- Bonus Room
- Kitchen
- 2 Fireplaces
- Forced Air
- Natural Gas Fuel
- Central A/C
- Frame Construction
- Cedar Roof
- Attached Garage
- 2 Garage Spaces
- Private Well Water
- Private Septic
- Pool: In Ground, Gunite, Heated
- Patio
- Fence
- Near Train
- Sold on 8/05/2022
- Sold for $5,140,000
- Buyer's Agent: Ian Joseph Dias
- Company: Compass
Listing data is deemed reliable but is NOT guaranteed accurate.
|






 ;
; ;
; ;
;